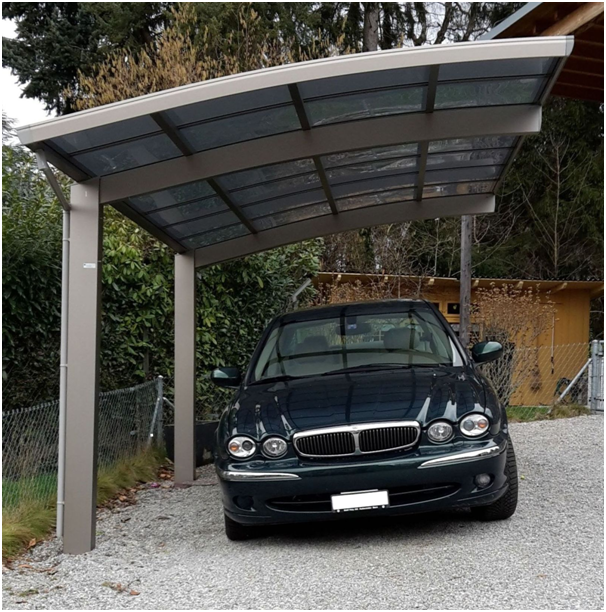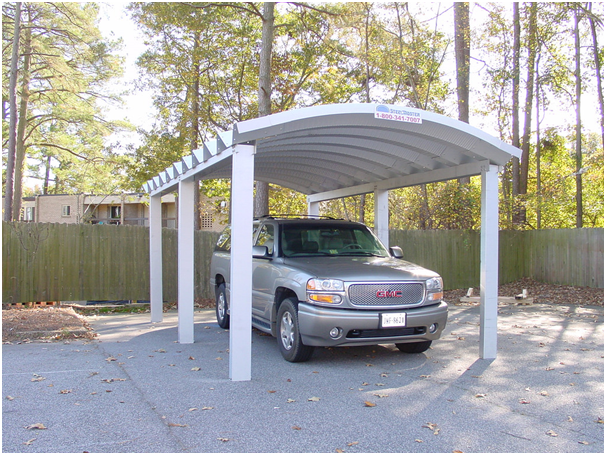If you have decided that you are going to add a carport to your home, what are the things you need to consider to ensure this project is a success? What materials are available? What will the structure look like? In this guide, we take a look at these questions and more.

What is a carport?
A carport is a structure used to shelter your car from the elements. It is basically a garage without doors and walls, and is usually fairly simple to build. Depending on the materials and structure you choose, your budget could be from several hundred to several thousand pounds.
Types of carport
The two main categories are lean-to and freestanding. A lean-to structure is built by attaching a pent roof to a supporting wall and using columns or poles to distribute the weight. A freestanding structure consists of four or more columns or poles supporting the roof, which can be flat, pent or apex.
Some carports may require planning permission if they are classified as an extension to your home. Advice can be obtained from your local planning authority or planning website.

What materials can be used?
Carports are generally made from wood or metal. Wooden carports are environmentally friendly and are available in a variety of woods; for example, you could choose a Douglas fir, spruce or oak carport. The wood you choose can be untreated, which will need staining or painting, or autoclave or high-temperature treated, which will not. Advice on the best type of wood for your project can be sought from suppliers such as Bespoak Timber Frames.
Metal carports can be either aluminium or galvanised steel, which require little maintenance.
What are the roofing options?
The roof of a carport can be pent, flat or apex, and can be covered in a variety of materials such as perforated wood, tiles, polycarbonate sheet or flat or corrugated steel sheet. If tiles are chosen, they are selected to match the roof of your house.
Other considerations
Carports can be built in a variety of dimensions and to protect either one or more than one vehicle. Whether a freestanding or lean-to design is chosen, the posts used to support the roof structure are typically attached to the ground using studded plates and then embedded in tarmac or concrete.



