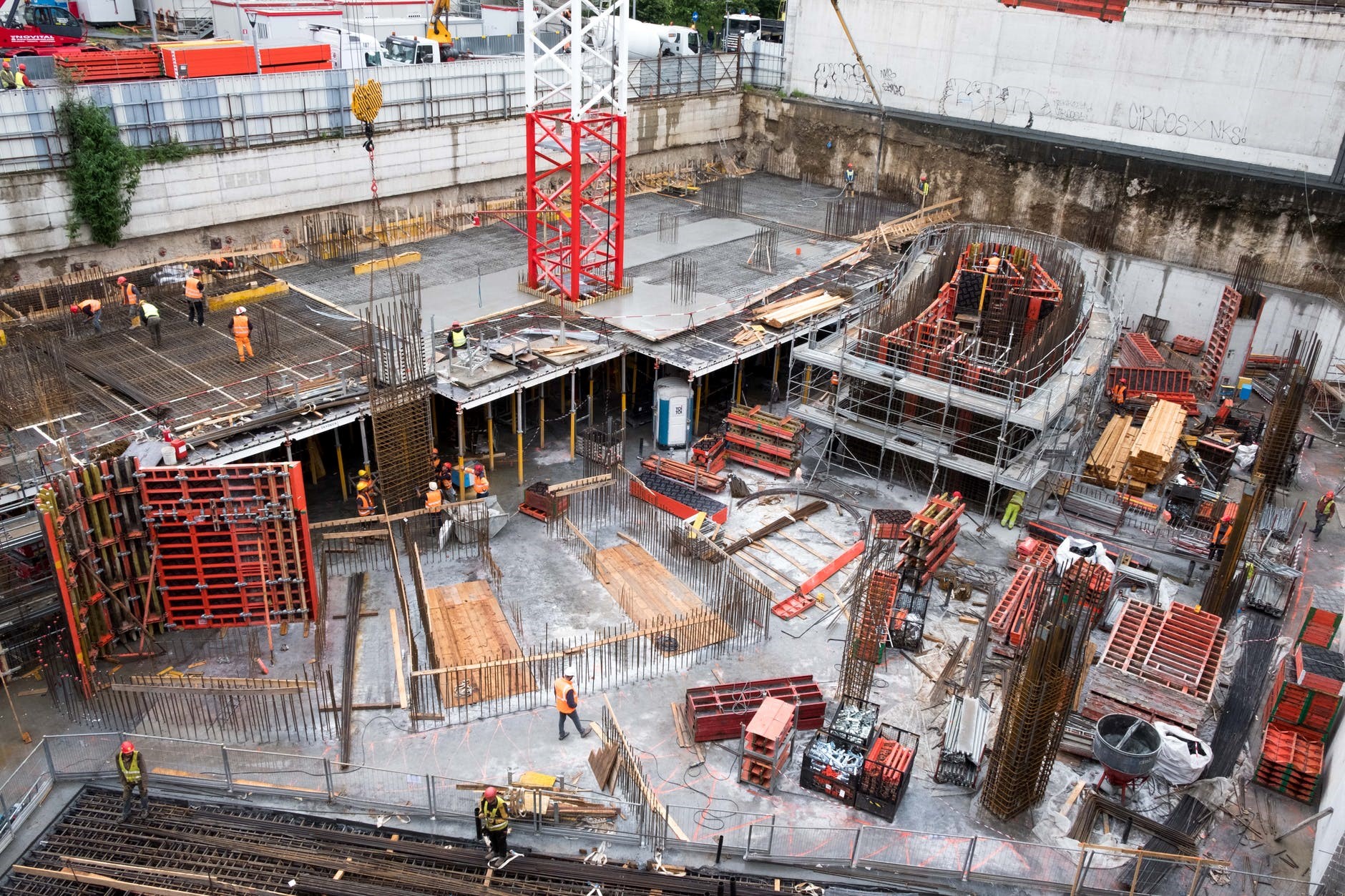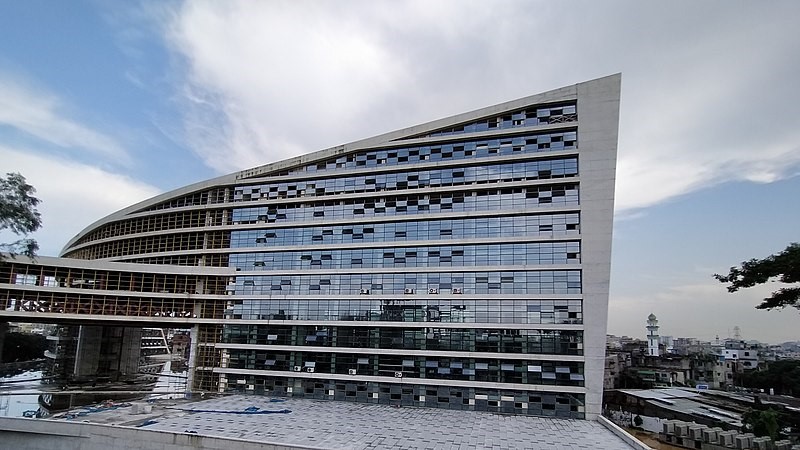Our public and commercial buildings have never been more dependent on their service infrastructure. We use more electrical devices, air conditioning, water and sanitation systems, and almost all major modern projects would be inconceivable without them.

Even forty years ago it was something of a nightmare for civil engineers scheduling and organising their installation. Electricians would insist on running their wiring before the plumbers came in; plumbers would scream murder when they found heating ducts in their way. Basically, everyone fought for their own schematic, plans changed on the trot, and concrete cutters were forever drilling unplanned service ducts.
MEP stands for Mechanical, Electrical and Plumbing. The acronym represents the idea of engineering all these things together, and achieving it depends on Building Information Modelling, or BIM.
BIM Technology
Precise pre-design of today’s complex service infrastructures would be virtually impossible without BIM technology. As you would imagine, computer modelling and 3D CAD are important elements in this, but instead of just static drawings today’s engineers can consider practicalities like project schedules and logistics. Old-style blueprints were effectively snapshots of how the building should look at different phases of construction. By comparison, you could call BIM a movie that fills in all the gaps between them.

Leading BIM specialists like bimtech bring together experts from many disciplines to make this possible. A BIM coordinator considers the entirety of architectural, structural, mechanical, plumbing, and fire protection systems and also the practicalities of their installation.
The key word is “coordinator”. Instead of the design process taking place in distant drawing offices, all the contractors are involved into the process. The idea is to foresee and solve problems before they can emerge on-site. The BIM coordinators job is to be ahead of the game so that no one else is left behind.
BIM Standardisation
Software compatibility and standardisation are vital for making this coordination possible. BIM specialists create a collaborative working environment and support it with COBie (Construction Operations Building Information Exchange) compliant data and access to Trimble interfaces.
So valuable are these new BIM technologies that they are officially endorsed by the UK government.
The value of the models produced during design and construction endures for the lifetime of the building. They continue to be a valuable asset for the construction’s maintenance or in future renovations, re-designs or expansion planning.



